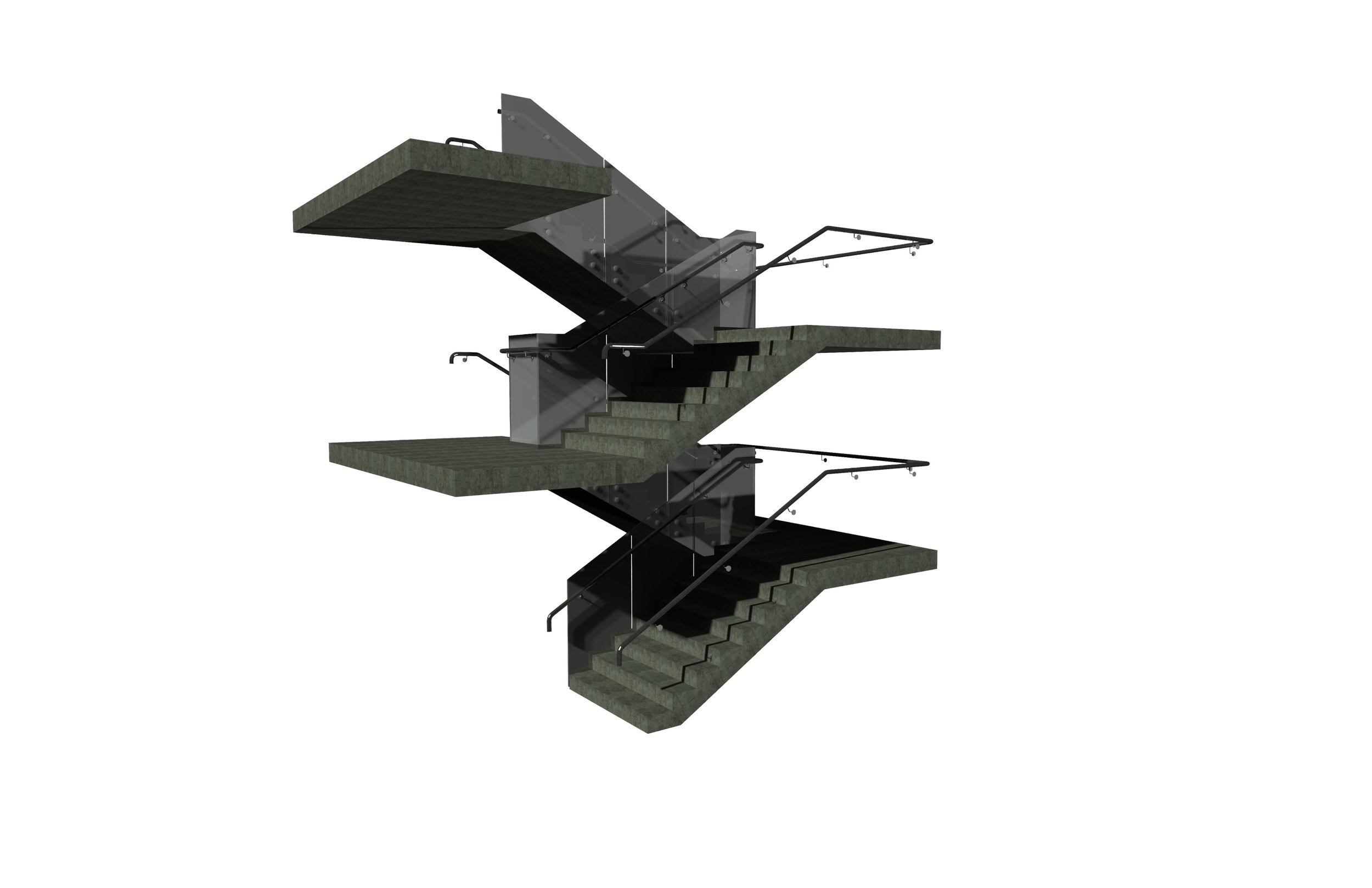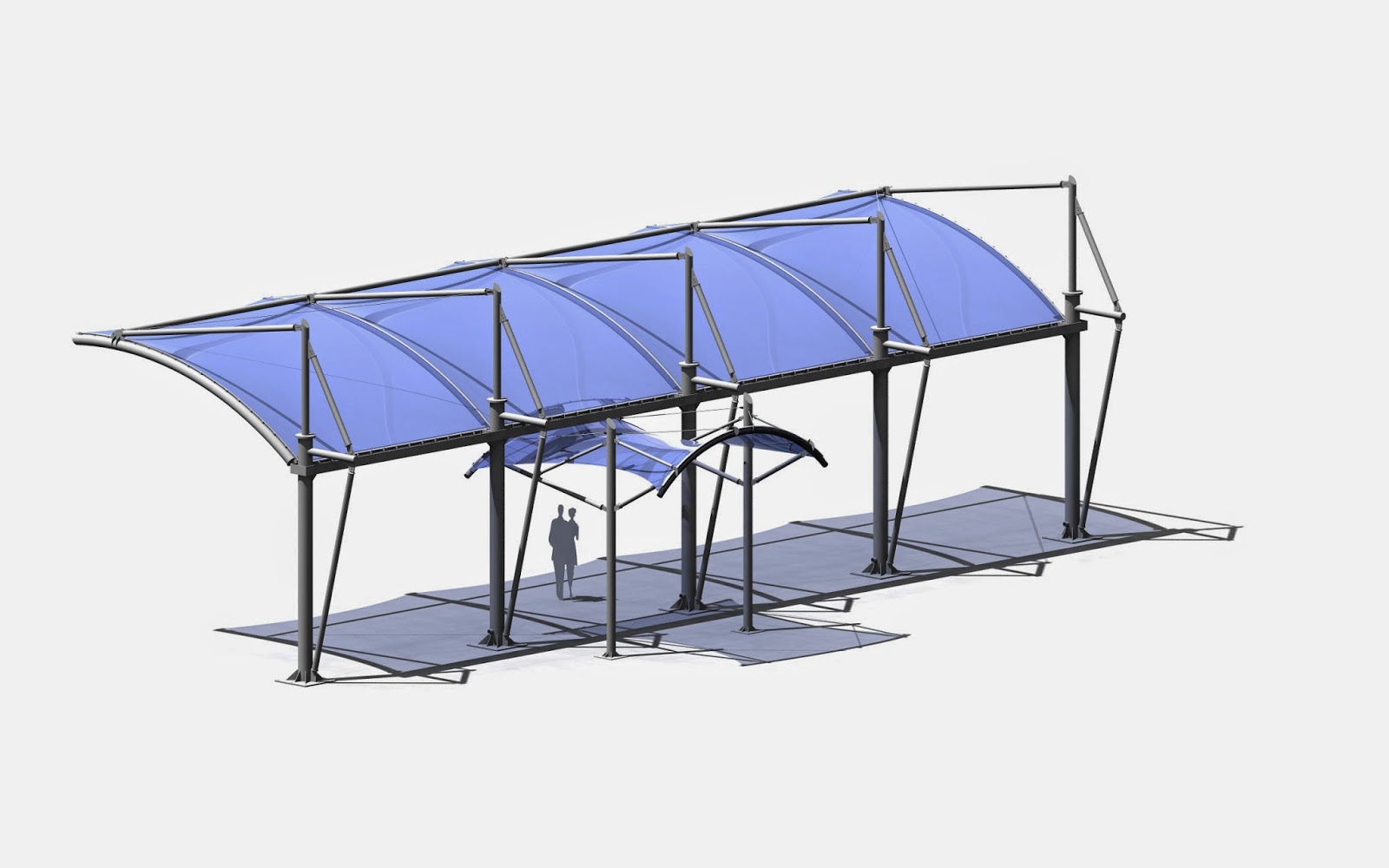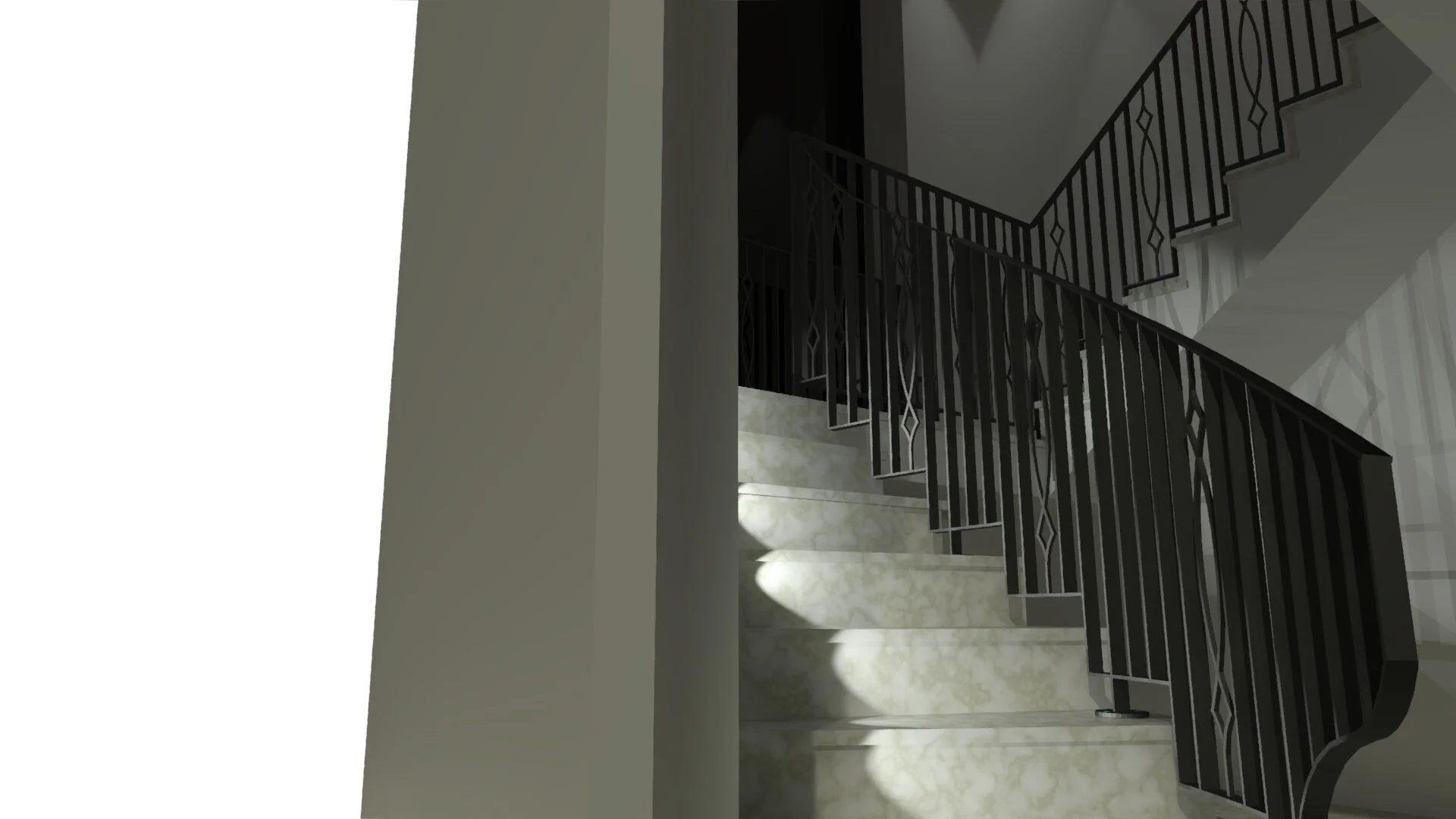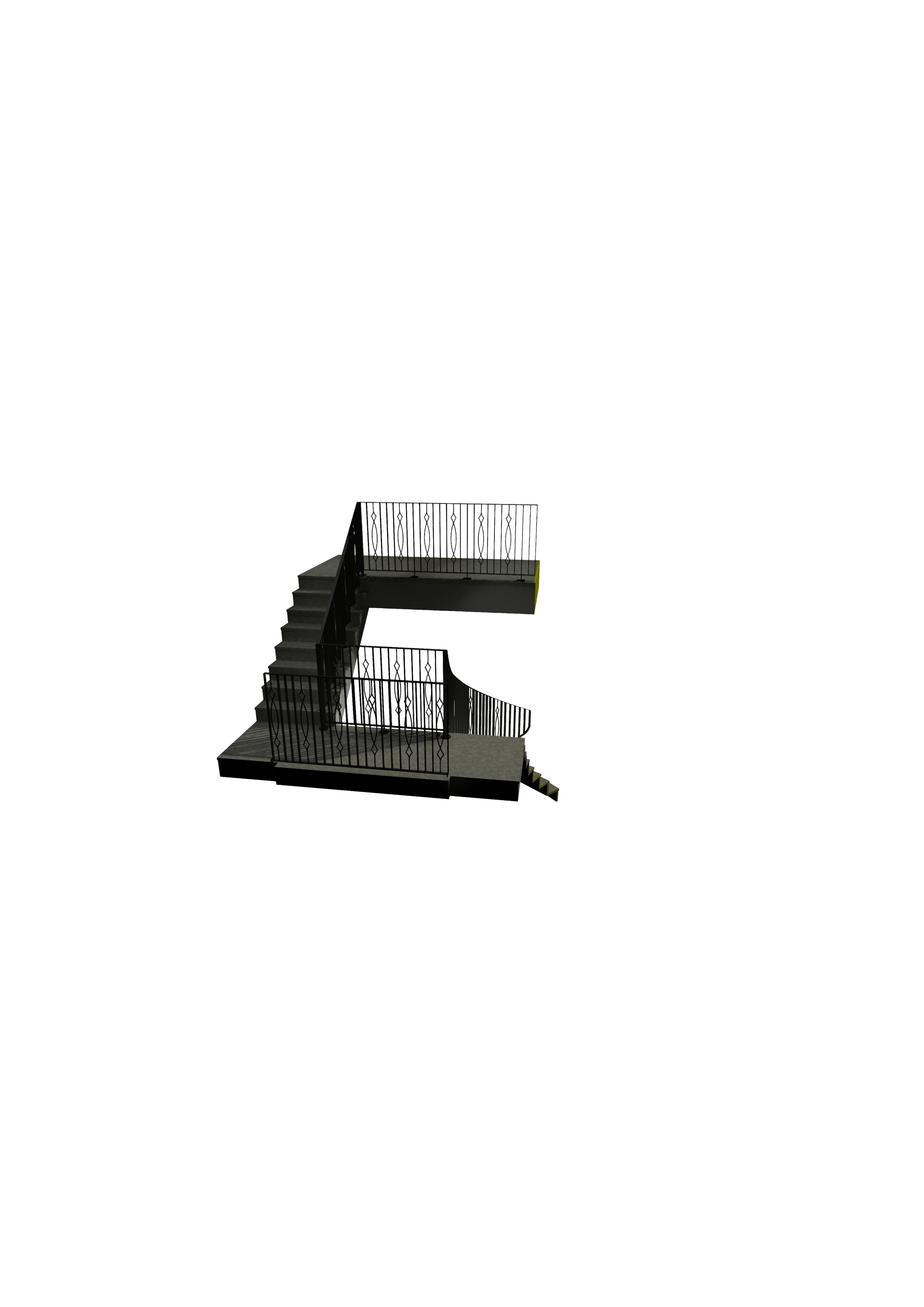
TIMBER FRAME DESIGN
TIMBER FRAME DESIGN
Timber frame is our speciality. We are happy to deal directly with architects and private clients alike, choose BMK design services for your framing needs.
Fully detailed timber frame construction drawings. Including plan views, panel layouts, sections and joists & roof truss layouts. Using our integrated software we can easily create cutting lists ready to roll out & upload into production saws.
We set up a company folder to suit your requirements. We can either match your existing way of working or set up a specific template to suit your needs. We will pay you a visit in your factory to set up standards. That way your factory workers will hit the ground running and there should be no delays. We can also offer some good advice on how to set up your own design office and will give training.
BMK design all there elements in 3D and will supply each job with specific views that will aid in the erection of the building. Working in 3D we can do a clash detection and we can minimize any unforeseen problems which may occur. This is also great for clients, architects and engineers as it is what you see is what you get. .
On Time / Cost Effective design solutions.
Working closely with your Architect / Engineers we will recreate a 3D model of your project from which we create all general arrangement plans and elevations. We will then submit our plans for approval and amend our drawings to suit any comments / changes before submitting once more for final approval. Once final approval has been given we will convert the 3D model into 2D working drawings & panel fabrication drawings ready to submit to your workshop for fabrication.
We are very diverse as each company has there own unique way of working. If you are interested in us working for you we will pay you a visit and work out exactly what your needs are. We have a very quick and accurate turn-around with our projects as once the BIM model is created we can extract information out from it. Soleplate layouts, headbinder layouts, window and door schedules, ancillary lists taking accurately from the BIM model, cutting lists to suit any saw. You name we can supply it. We are always happy to hear from new companys.
Contact us to discuss your Timber Frame requirements

STEEL DESIGN
STEEL DESIGN
Experts in structural steel design - We can supply drawings to suit your needs. No Job is too small or large.
With the ability to produce fully detailed plans, sections and close up details we ensure there is no guesswork in your steel fabrication. Using our integrated software we can create cutting lists to aid you with steel procurement and minimise wastage.
As with our timber frame design, 3D views of all steel components makes our drawings easy to follow both on and off of site.
The process of steel design is identical to our Timber Frame Design, working closely with your Architect / Engineers we will recreate a 3D model of your project from which we create all general arrangement plans and elevations. We will then submit our plans for approval and amend our drawings to suit any comments / changes before submitting once more for final approval. Once final approval has been given we will convert the 3D model into 2D working drawings & panel fabrication drawings ready to submit to your workshop for fabrication.
Services
Our steel detailing service comprises the following:
General Arrangement Drawings
Assembly Drawings
Part Drawings
Connection Details
Material Take Offs
Part Cutting Lists
Assembly Lists
Bolt Lists
Holding Down Bolt Arrangements
Transfer of CNC Data to Saw And Drill Lines
Transfer of CNC Data to Cold Rolled Suppliers
Cold Rolled Drawings
Export Drawing Formats in AutoCad, .PDF, DXF, IFC, NAVISWORKS
Contact us to discuss your steel requirements
Flue Tower Design

ARCHITECTURAL SERVICES
ARCHITECTURAL SERVICES
Building regulations set the construction standard for design and building work and apply to most new buildings and many alterations to existing properties, both domestic and commercial. Ideal planning & design can produce a full drawing and specification package for building regulation approval of your project.
Building regulation rules are in place to ensure health and safety in or around buildings, but also for access and energy use in buildings. Most building and development projects will require a set of detailed architectural drawings and specification which proves that the construction will comply to UK and Irish building regulations. The drawings and specification can also be used by a builder to ensure that the building work is progressing correctly.
Ensure your development complies with UK and Irish building regulations
The legislation governing building regulations is constantly evolving and becoming increasingly complex. From the simplest domestic project to the most complicated large scale development, all building work will have to pass these rigorous standards. Ideal Planning and Design has the experience and knowledge to make this part of your building project as painless as possible.
The local authority Building Control department, or a private certified approved building inspector, will check the building regulations drawings to ensure they comply with current UK building regulations. Once the drawings have been approved, Building Control, or an approved inspector, will visit the construction site at various stages of the work to make sure that the building work is being carried out to a sufficient standard. Site visits will be made during the excavation and pouring of foundations, laying hardcore, installation of a damp proof course and the construction of drains and sewers. Once the work has been completed, the building inspector will visit the site to issue a final completion certificate, assuming the work has been completed to UK building regulations. The building inspector has the power to refuse the issuing of a completion certificate if the building work does not comply. It is therefore vital that you choose a company which has experience with current building regulation rules to ensure that your project is granted a completion certificate. Without a completion certificate, you could risk making your property impossible to sell or have a mortgage over.
Contact us to discuss your steel requirements
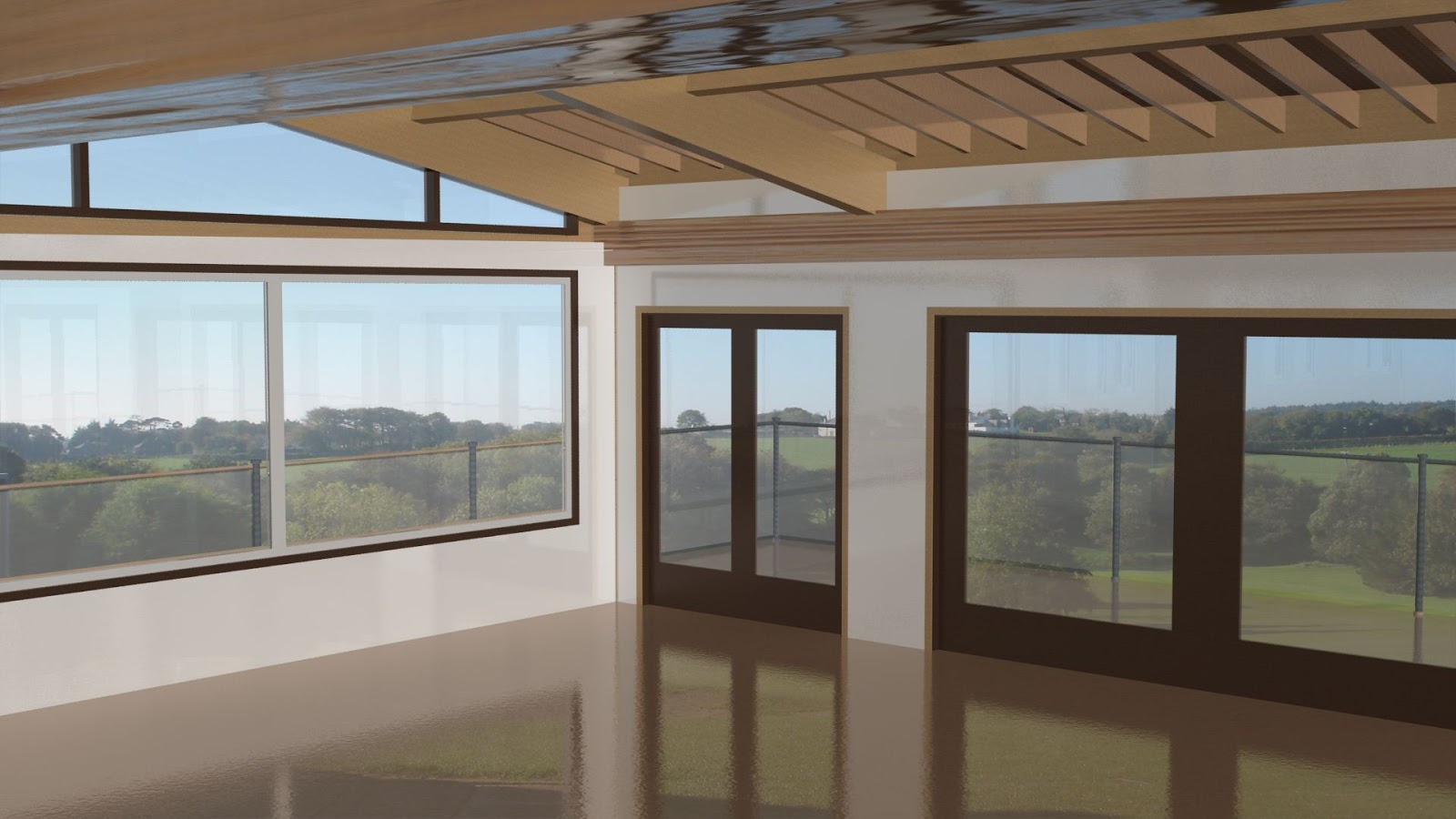
3D VISUALISATIONS
3D VISUALISATIONS
Looking for that extra something to issue with your planning drawings. Why not add 3D visualisations to your package.
3D renders of exteriors / interiors can be beneficial during the planning process.
























